
PRESENTATION PANEL
My project is located in the Sydney suburb of Marrickville, which is rapidly being developed due to its proximity to the inner city and rising housing prices. Marrickville maintains its historical background as an industrial suburb with a unique typology of residential housing mixed in and amongst factories.
But behind its industrial facades and dusty windows, it is bubbling with possibility. It is one of the most culturally diverse suburbs in Sydney, with a rich mix of cultures and languages, and it sustains an undercurrent of vibrant entrepreneurs who flock to inhabit its empty factories. At the same time, its sense of community is embodied by a significant family demographic.
My project intends to create a much-needed social hub that provides a place for people to meet, interact and exchange ideas. A new pocket park is proposed to give local residents and workers an opportunity to escape the busy roads and concrete. The design provides new housing for a variety of demographics, and provide new rental offices for short-term use to incorporate local businesses into the site.
http://www.markszczerbicki.com/#/unsw-master-studio/
The suburb has played a role in helping refugees through a number of social and cultural initiatives, and the project contributes to this through a bakery/ café that will employ & train refugees as well as providing them with accommodation. Small market stalls will allow residents to grow and sell their own produce, allowing the project to promote social connections and community spirit, while providing an intimate and relaxing retreat for all.
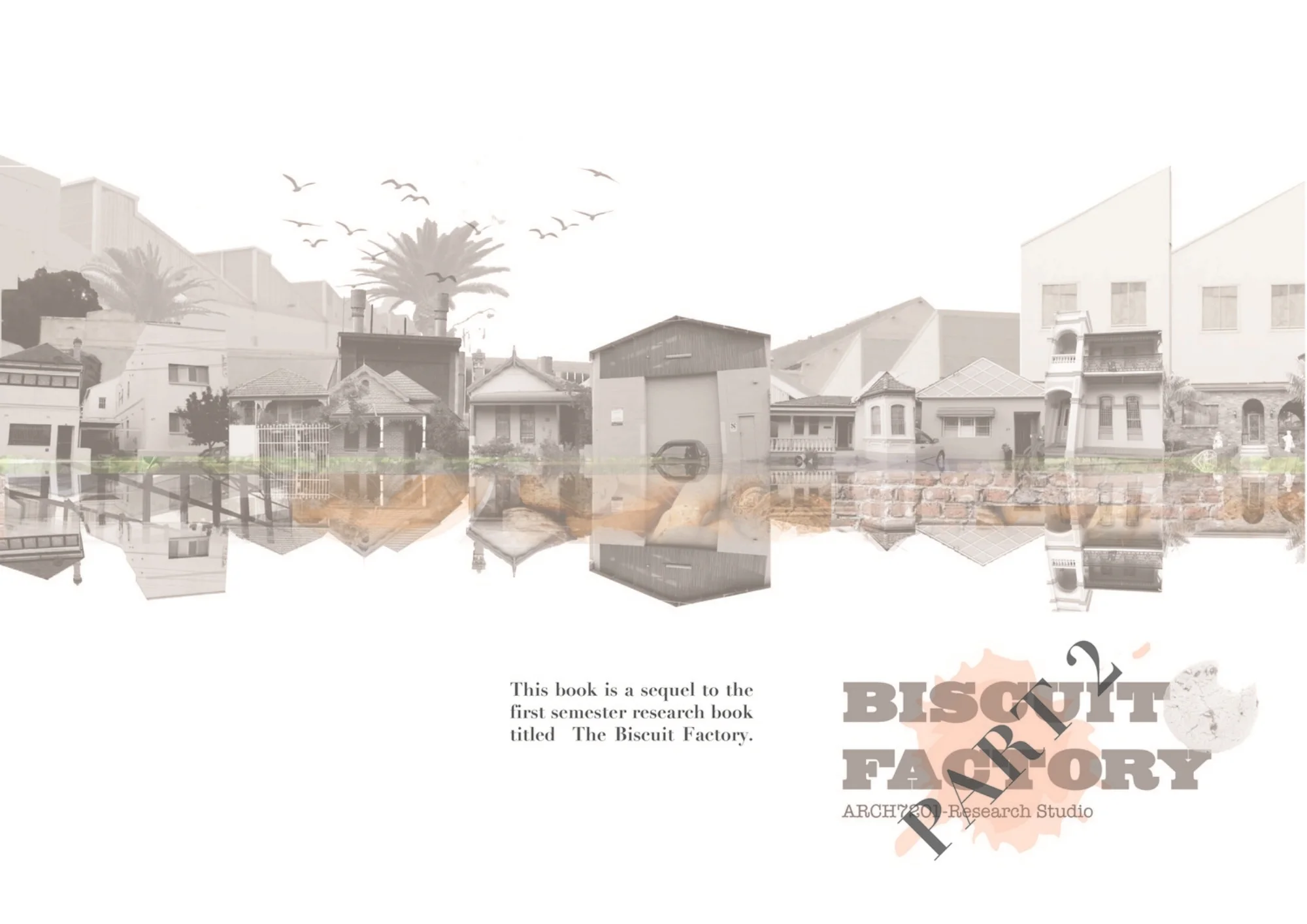
UNSW MASTERS STUDIO 2014
The studio aims to investigate innovative approaches to urban infill by tapping in to the latent potential of underutilised industrial and infrastructural sites around Sydney. Through proposing architectural interventions in these often heritage-listed but badly dilapidated, left-over and vague spaces of the city, students are invited to challenge typical approaches to conservation, housing density and urban renewal.



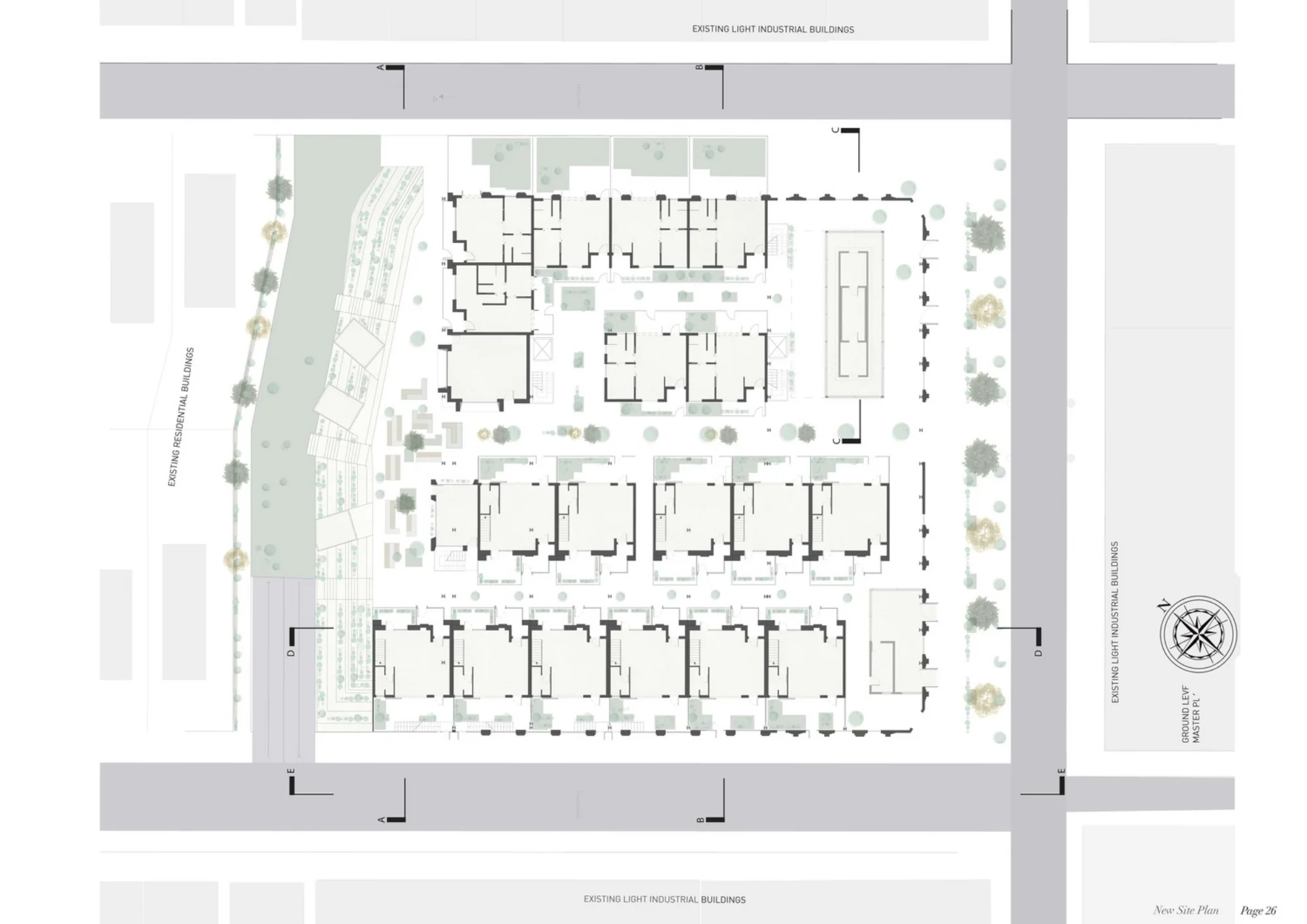
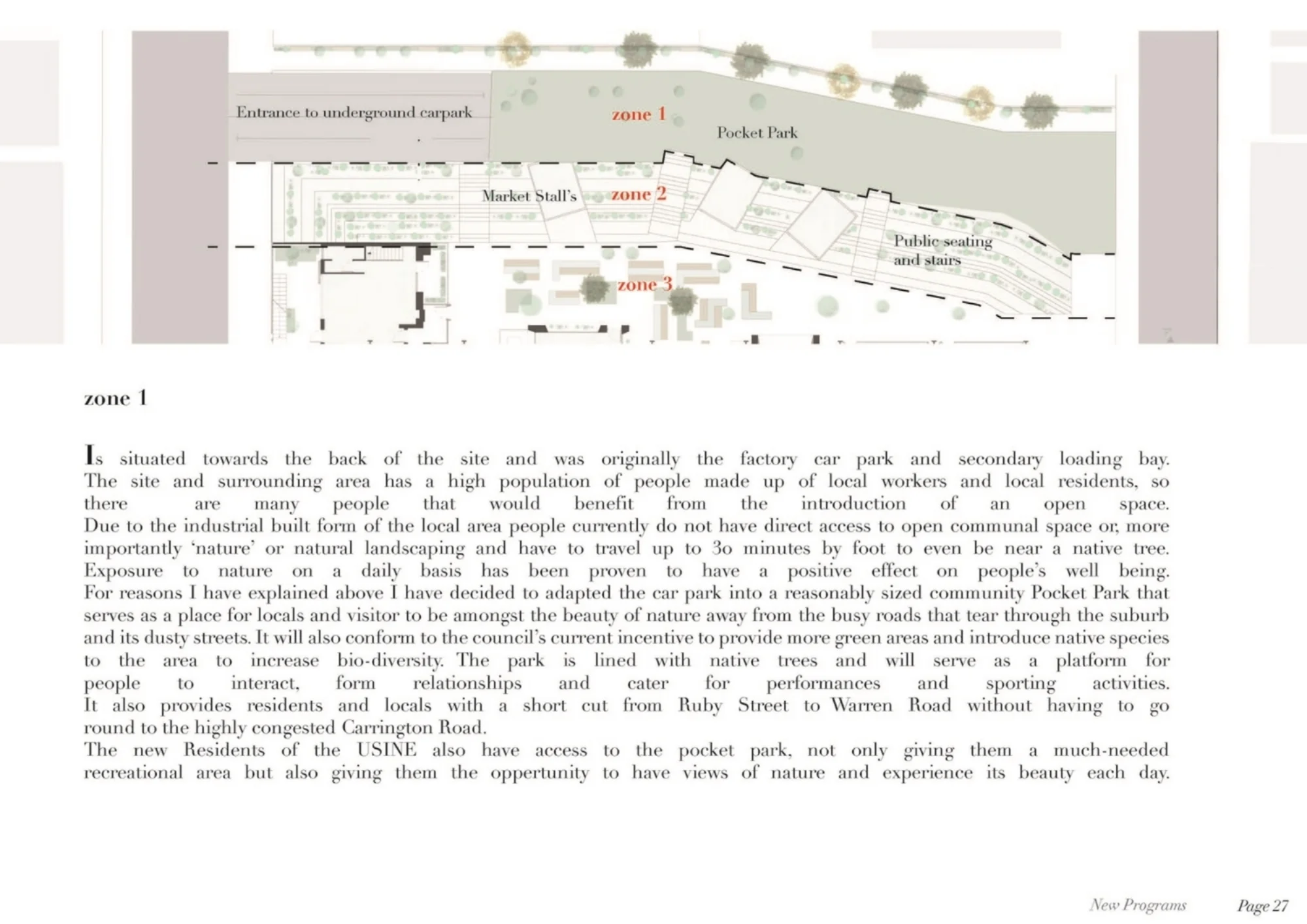
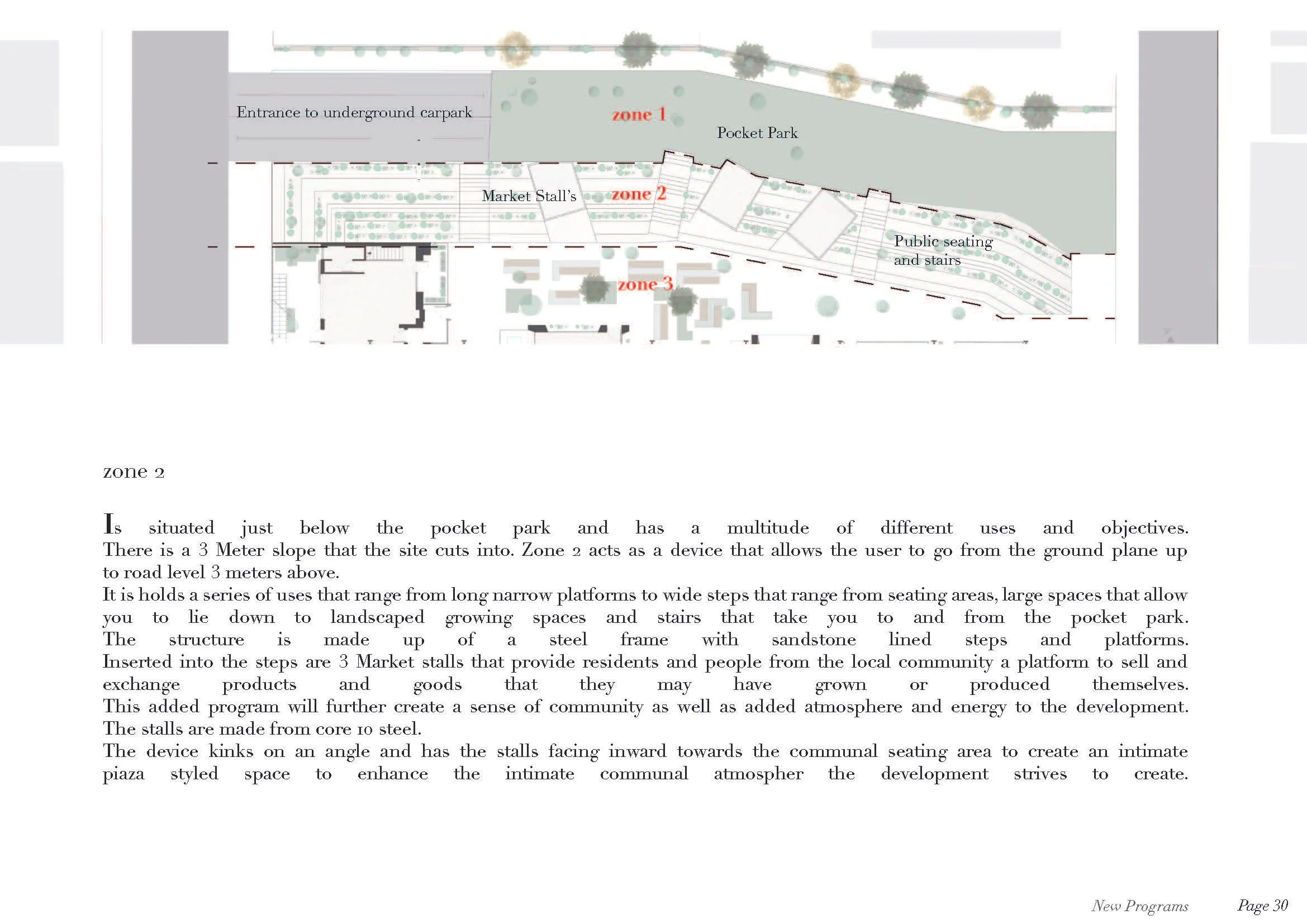








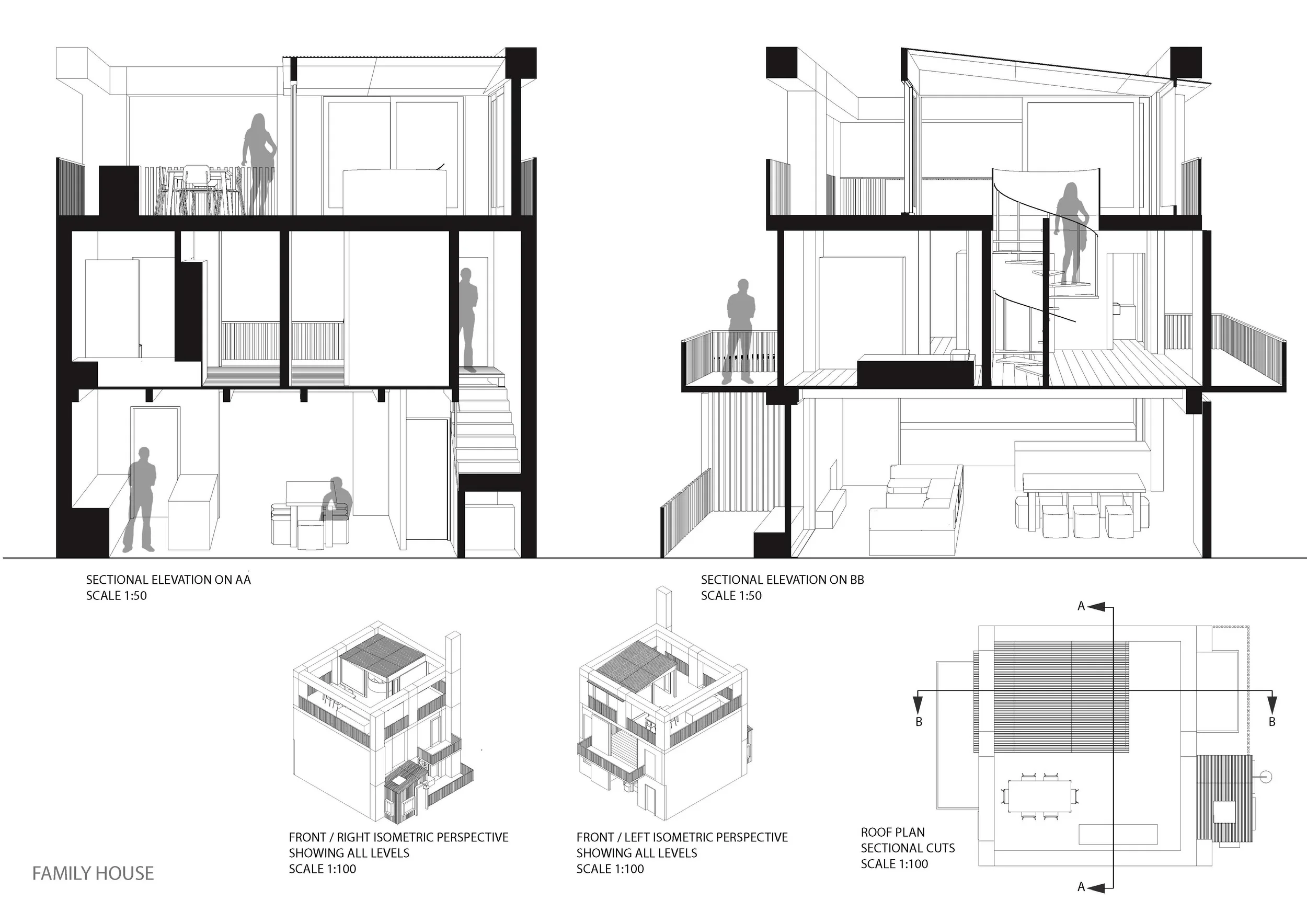












SITE MODEL
Scale 1:100 site model
Laser cut 3mm ply wood & 2mm aeroplane ply.

































