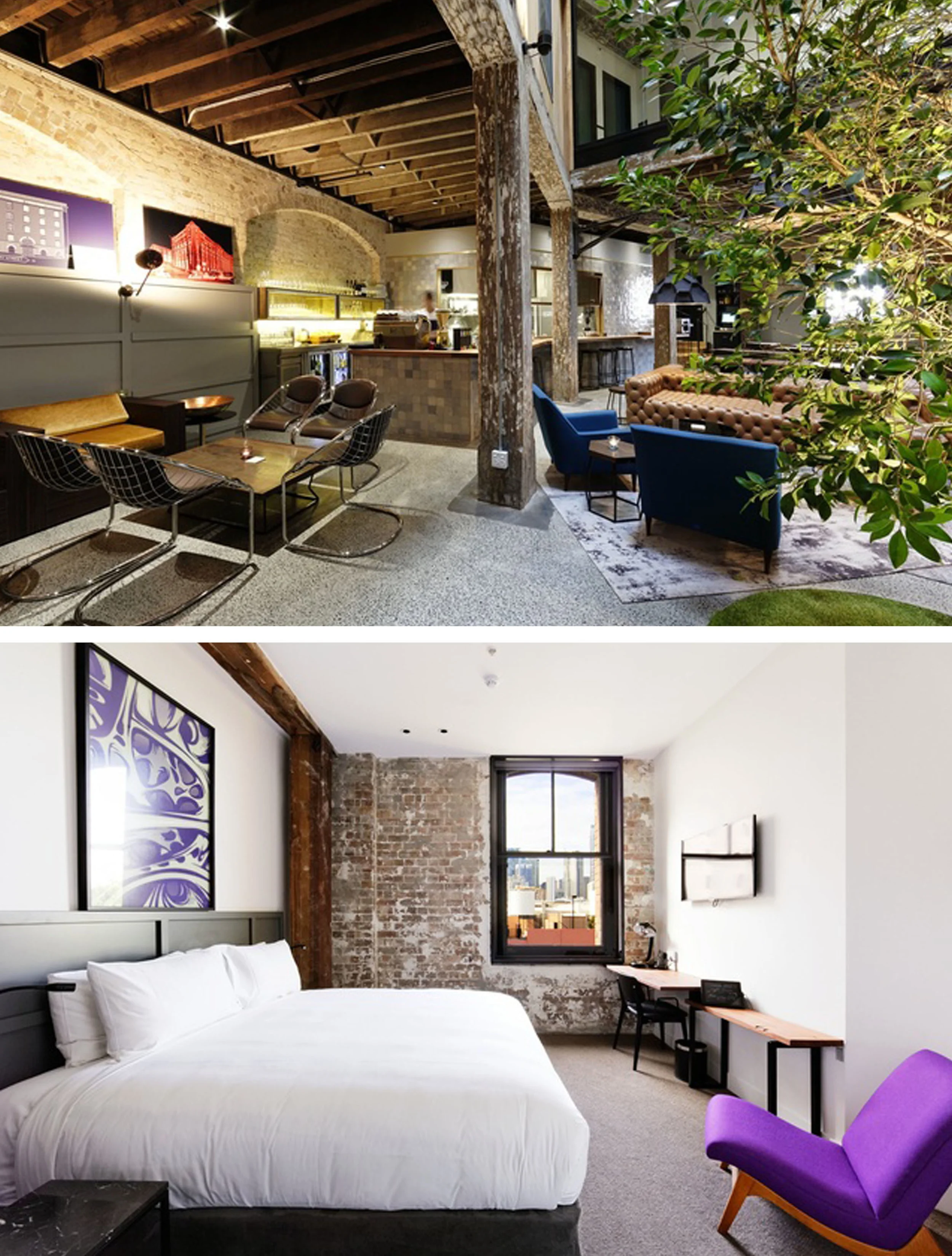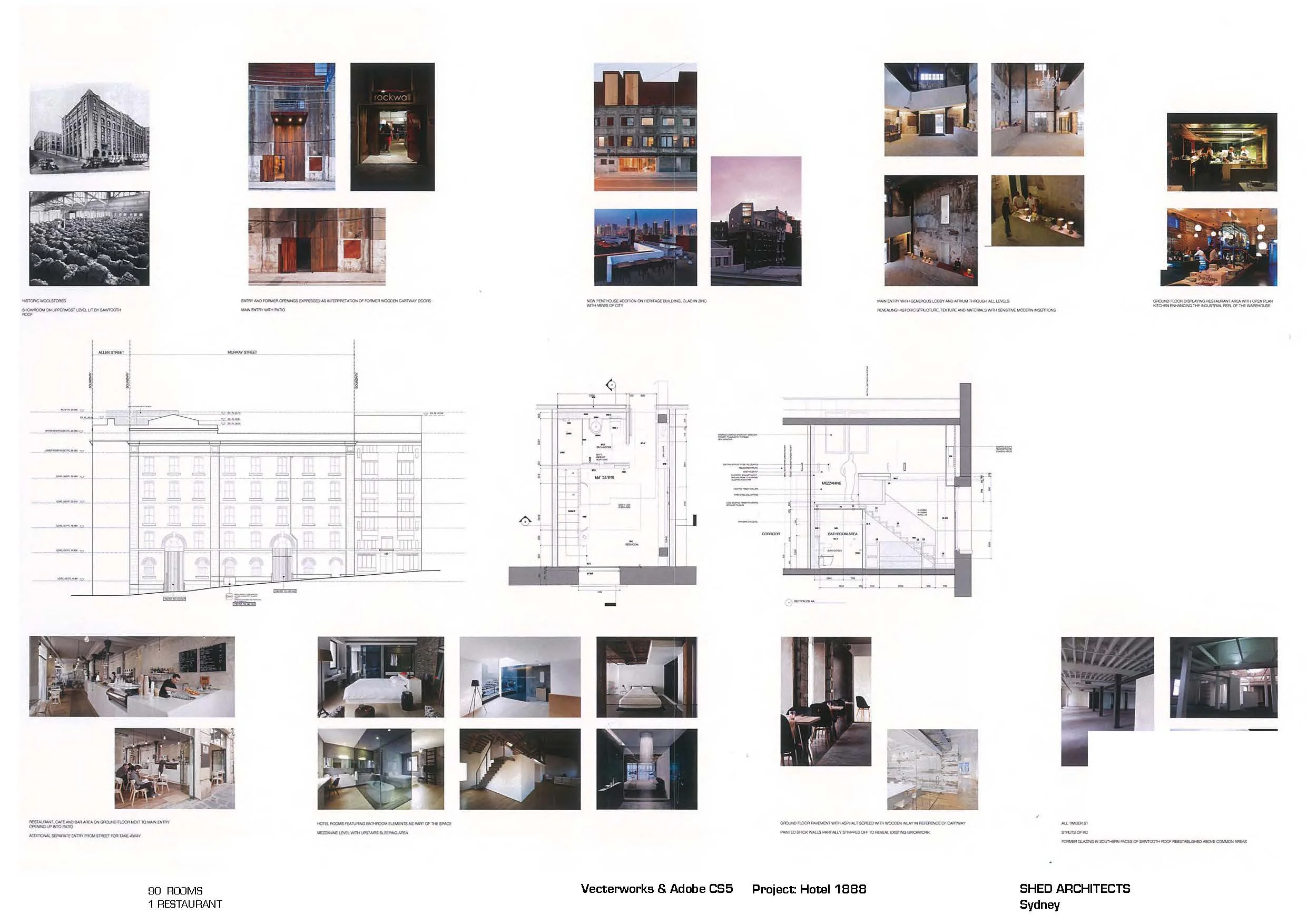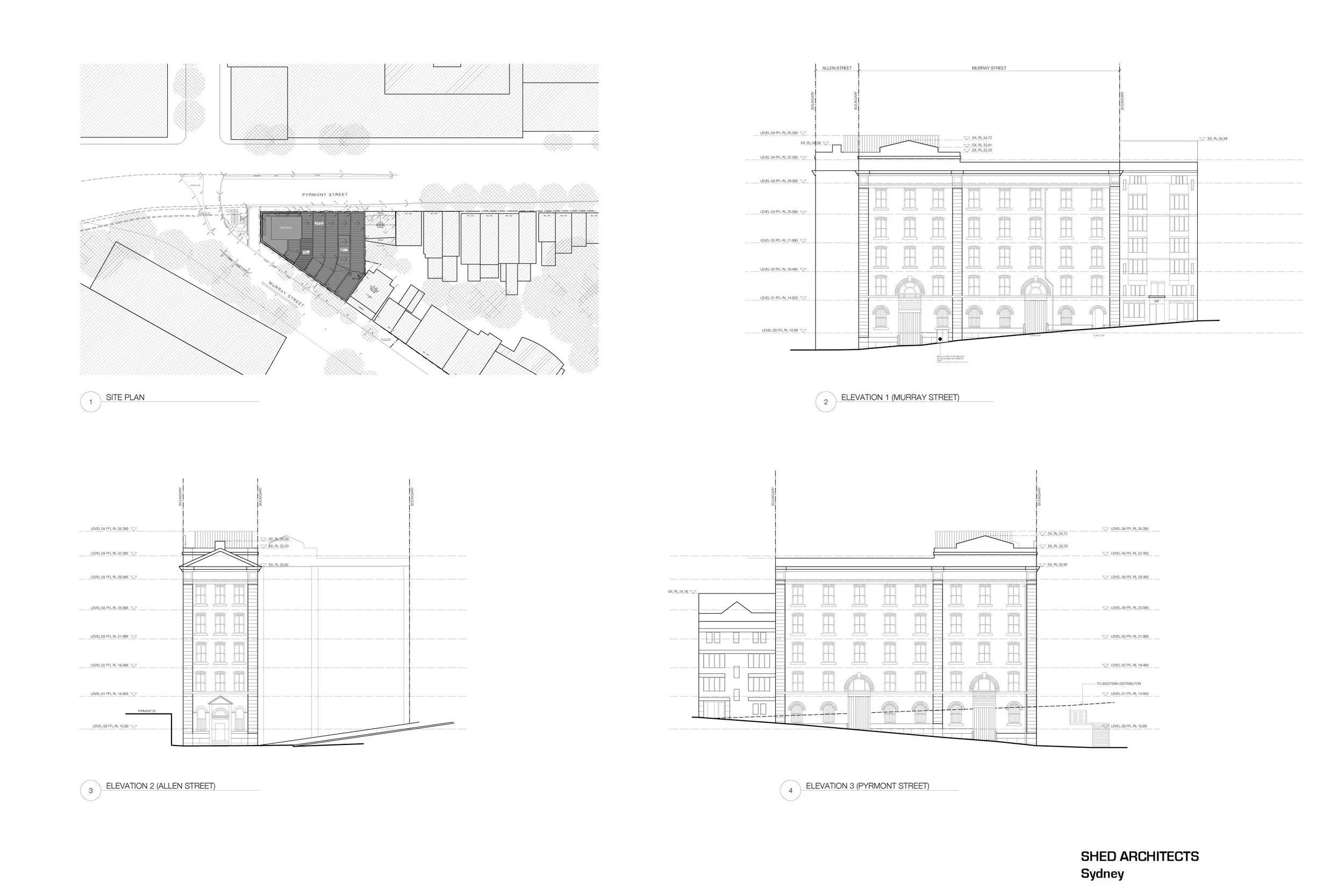
HOTEL 1888 by SHED Architects
HOTEL 1888, 139 Murray Street, Pyrmont, NSW, Australia www.1888hotel.com.au
$30 million adaptive re-use of an existing heritage listed 4 storey wool store into a 90 bedroom boutique hotel, restaurant and function space in the heart of Pyrmont.
SHED Architects www.shedarchitects.com.au Studio 23, 8 Hill St, Surry, Hills, NSW, AU, 2010, Tel: 0410 491 416
ROLE: Intern Architect / Draftsman & Design Assistant

My Role
I Worked closely with other architects, clients and subcontractors. Producing drawings and specifications for clients, Involved in designing, documentation and CC & DA stages of projects. Identifying customer requirements and attending meetings on site. Helping to co-ordinate technicians and craftspeople. Assessing the impact a building will have on the local environment. Ensuring building projects are completed within budget and schedule. Liaising with local authorities and regulatory bodies re: building regulations. Helping to prepare company tender applications. Writing design and technical reports. An understanding of all aspects of the design and procurement process. Excellent interpersonal and presentation skills. Responsible for specifying the nature and quality of materials required.

Floor Plans
My Role
I played a vital role in the documentation and design of the hotel through regular design & construction meetings with both the client and contractors. Due to the unique nature of the hotel it required rigorouse documentation and individual tailored design solutions for each private room and public space through both collaborative and individual consultation to produce updated design packages that met the clients requirements and deadlines.


Elevations





